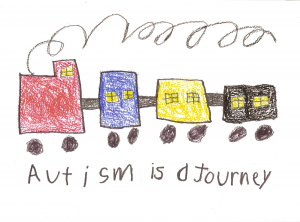 Continuing our series on Architecture for Autism Spectrum Disorders, we take a look at Spatial Considerations. The conflicting opinions of architects regarding lighting design continue in regards to space planning. It is believed that individuals with autism tend to be more uncoordinated than their “neuro-typical” counterparts. This may inspire a feeling of uncertainty in the size and reach of their bodies. Therefore, this is an important consideration for architects when designing learning spaces for autistic individuals.
Continuing our series on Architecture for Autism Spectrum Disorders, we take a look at Spatial Considerations. The conflicting opinions of architects regarding lighting design continue in regards to space planning. It is believed that individuals with autism tend to be more uncoordinated than their “neuro-typical” counterparts. This may inspire a feeling of uncertainty in the size and reach of their bodies. Therefore, this is an important consideration for architects when designing learning spaces for autistic individuals.
Many architects believe, and rightly so, that they play a role in creating spaces that may help these individuals better understand their place in the environment. Some are of the opinion that spatial volume should be kept small, with intimately proportioned learning environments, thus better reflecting the often one-on-one student/teacher ratio. Others believe that ample space for each child will reduce anxieties surrounding the perceived invasion of personal space.
The small, intimate proportions of the River Street School, designed in 1989, have proven to be a positive characteristic of the school. Now, 14 years later, the River Street School plans to keep those intimate proportions when designing the school’s renovation. Those who believe smaller spatial volumes to be best argue that autistic children feel overwhelmed in large, more complex environments.
Architect Simon Humphreys, designer of the Thomas Bewick School, argues that rather than confining students to small spatial volume areas, students should be allotted a very large amount of personal space. When designing the Thomas Bewick School, Humphreys requested the program to allow at least 460sq. ft. per student. Allocating more space per student might encourage students to feel less guarded and less threatened than they would in smaller spaces. Many believe that autistic students feel as though their personal space is being invaded by other students in close proximity.
While large volume versus small volume continues to be a topic of debate, so does variety and flexibility of space. Some claim that a variety of flexible spaces could make everyone more comfortable and happy. Classrooms with moveable workstations and wall partitions could provide the staff with the flexibility to prepare for any learning situation. However, many feel that it is important for autistic individuals to encounter more predictable space layouts. Students who may be averse to change would likely feel anxious when entering such an environment, never knowing how the room will look on any given day. Teachers have also reported that widely flexible spaces do not serve any one purpose particularly well, and may even promote a lack of order.
Spatial considerations are of the utmost importance to designers when challenged with space layouts for a particular population. We look forward to more research being performed regarding long term results of the small-space versus large-space, versus flexible-space debate.
Thank you ArchDaily for raising awareness of this issue. Find more articles written by Christopher Henry here.
We enjoy receiving your feedback. Please feel free to contact us by email: sasha@bildarchitecture.com